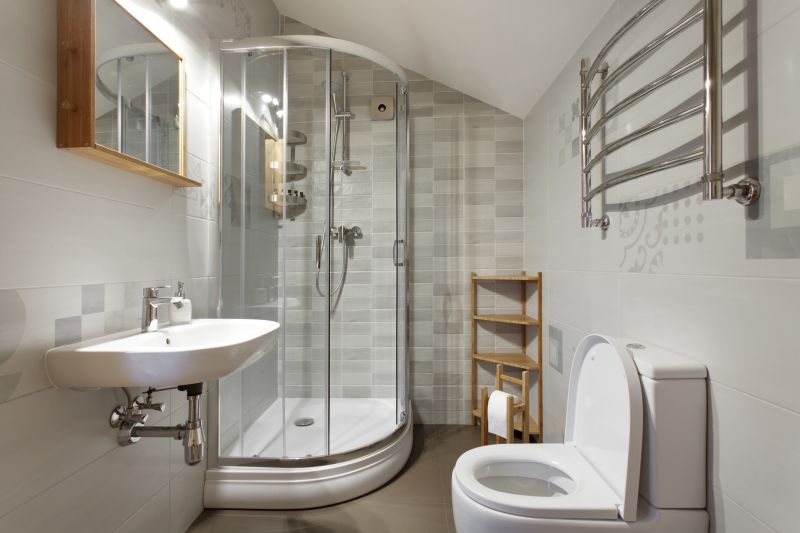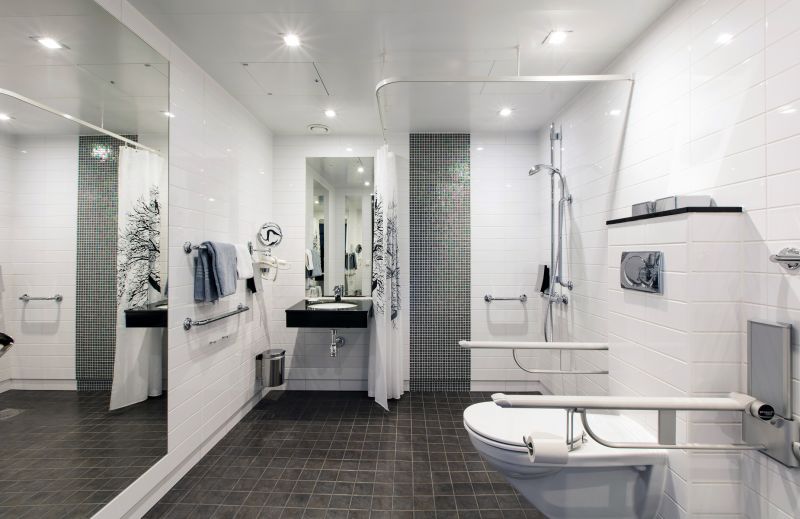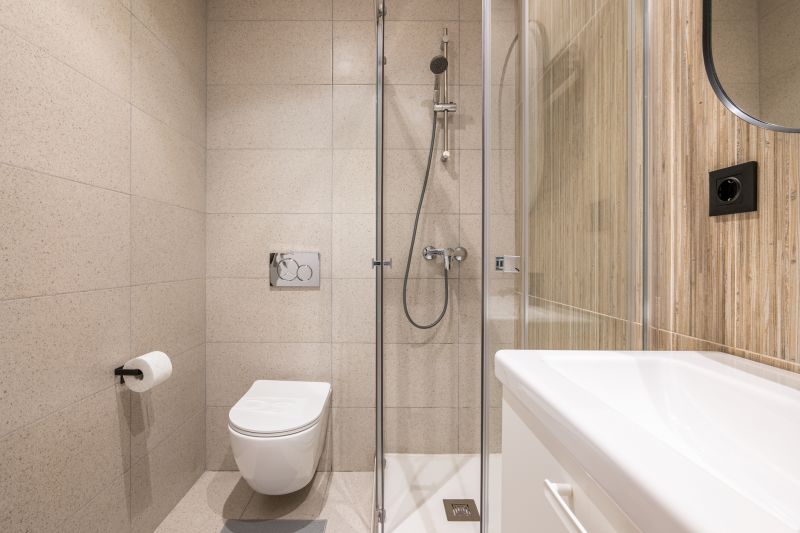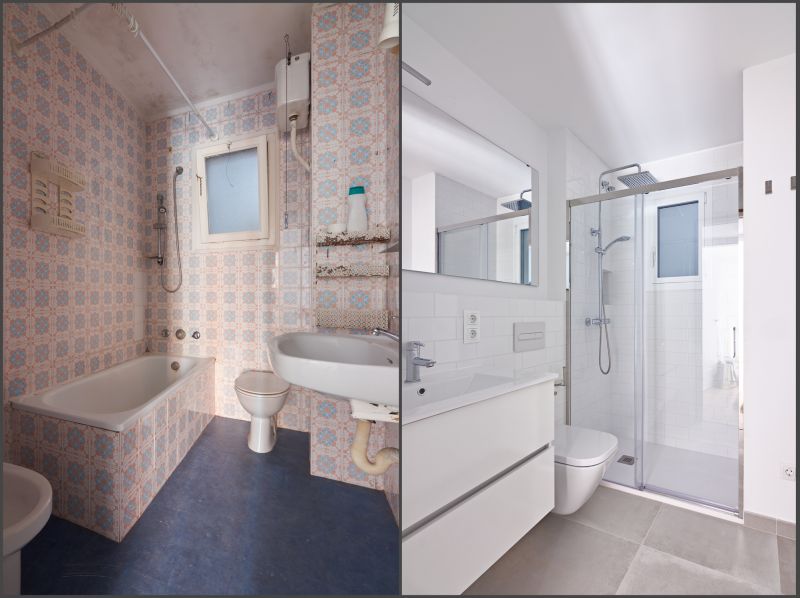Compact Bathroom Shower Layouts for Better Use of Space
Designing a small bathroom shower requires careful planning to maximize space while maintaining functionality and style. Effective layouts can make even the most compact bathrooms appear more spacious and comfortable. The choice of shower type, placement, and accessories plays a critical role in optimizing the available area. Thoughtful design can also enhance accessibility and convenience, making daily routines more efficient.
Corner showers utilize space efficiently by fitting into the corner of the bathroom, freeing up more room for other fixtures. They often feature sliding or pivot doors to minimize space requirements and are ideal for small bathrooms.
Walk-in showers create an open and airy feel, eliminating the need for doors and curtains. They are accessible and can be customized with various tile and fixture options to suit small spaces.




In small bathrooms, the choice of shower enclosure can significantly influence the perception of space. Frameless glass doors, for example, create an unobstructed view that makes the area seem larger. Curbless showers further enhance this effect by providing a seamless transition from the floor to the shower space. Compact fixtures, such as wall-mounted controls and space-saving shelves, contribute to a clutter-free environment. The selection of light-colored tiles and strategic lighting can also brighten the space, making it feel more open.
| Shower Layout Type | Advantages |
|---|---|
| Corner Shower | Maximizes corner space, ideal for small bathrooms. |
| Walk-In Shower | Offers accessibility and an open feel. |
| Neo-Angle Shower | Fits into tight corners with a unique angled design. |
| Recessed Shower Niche | Provides storage without protruding into the space. |
| Sliding Door Shower | Prevents door swing space issues. |
| Curbless Shower | Creates a sleek look and enhances accessibility. |
| Compact Shower Stall | Uses minimal space with integrated fixtures. |
| Open Shower with Partial Glass | Combines openness with some enclosure for water containment. |
Innovative ideas for small bathroom showers include the use of glass partitions that do not block light or views, and multi-functional fixtures that save space. Vertical storage options, such as tall, narrow cabinets or wall-mounted racks, keep essentials within reach without occupying floor space. Combining shower and bathtub options can also be considered, especially in very tight layouts, to provide versatility without sacrificing room. Proper planning ensures that even the smallest bathrooms can have stylish and efficient shower areas.
